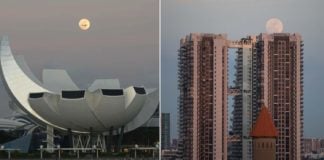Idfferent Design Transforms 4-Room Tiong Bahru HDB Into A Premium Hotel Suite
Current travel restrictions are keeping people safe, but at the same time, they’re also spurring wanderlust among local globetrotters.
While the future of travel remains uncertain, consider transforming your home into a 5-star hotel room – especially if you have the budget – to evoke the feeling of a perpetual staycation.

Thanks to Idfferent Design studio, you can live like royalty in a home that looks just like a hotel suite. Such a place exists in an extravagant Tiong Bahru HDB unit.


The designers opted for a maximalist theme that transforms a normal HDB flat into a luxurious residence worthy of “The Great Gatsby” parties.
Open kitchen concept in Tiong Bahru HDB blends elegance & nature
We’re used to entering HDB units from the side as that’s usually where the main entrance is. But for this uniquely opulent abode, the main door is located in the centre of the flat.


Image courtesy of IDfferent Design
As you enter, you’re immediately ‘invited’ to a majestic space — the kitchen.
That’s because the kitchen in the back was relocated to the front. This change was made to adopt a wider, more open kitchen area.


A blend of tropical and modern contemporary themes, the nature-inspired walls and towering branches provide the illusion of being on a tropical island.


We certainly welcome this slight deviation from the original floor plan, if our dining and living rooms can look more spacious than usual.


What sets this kitchen apart from most homes is the perfect combination of greenery amid an opulent setting.


Nature lovers will appreciate the nice contrast of the grey walls and shelves with the glossy dark green bar and hanging shrubs.
Larger living room & dining room for wine gatherings
Nothing says luxury more than a large space for entertainment.
By hacking 2 bedrooms to create a larger area for the living room, dining room, and kitchen, Idfferent Design was able to produce a seamless social space for residents to entertain guests.



With this plan, natural sunlight can trickle into the room through the extensive colonial style windows.
Since the balcony is directly connected to the living room, marvelling at the cityscape while sipping wine can become a relaxing daily activity.


At first glance, you’ll notice this home has quite a posh living room with marble floors and coffee tables, as well as high, British colonial-style ceilings.


A keen eye would notice a semi-camouflaged door to the left of the TV wall, which hides a cosy guest room. This sneaky hack allowed designers to retain the 3-bedroom feature of the flat.
Despite being in easy access, the smart design also offers enough privacy to guests staying over in the room.
All-white guest room & study room for a tranquil escape
Set foot in the guest room and you’ll find a world-class suite. The all-white walls, high ceilings, and stunning chandeliers evoke images of an atas staycation.


With WFH becoming a norm, comfortable workspaces are key, and this one promises all the right aspects with a nifty hidden wall bed.


Image courtesy of IDfferent Design
From floor-to-ceiling windows for natural lighting to overhead and wall lamps for a softer glow, you’ll feel like you’re typing on your laptop while on a lavish getaway.


Lush master bedroom for endless R&Rs
If you thought the guest room looked welcoming, wait till you see the master bedroom.
Walk down the long corridors and you’ll be fascinated by the seamless combination of distinct design concepts. Electric candle sconces light up the hallway while black and polka dot tiles resemble a refined carpet.


Image courtesy of IDfferent Design
Recessed lights illuminate the ceiling and backdrop, so catching a bit of shut-eye will be a much easier affair, sans the typical harsh lighting.


In place of an old storeroom that’s been hacked down is a shower area, separated by a solid glass wall that gives off resort-like vibes.


The designers wanted to incorporate a walk-in wardrobe and vanity area inside the master bedroom to make it feel like a hotel, and they really delivered.


Maximal luxury with minimal space
Turning a 4-room HDB flat into a 5-star hotel equivalent, the creative folks at Idfferent Design prove that making the most out of a small space is possible.
Rather than confining to a singular style, they’ve managed to integrate various concepts effortlessly to create a luxurious experience.
Here’s a look at the floor plans before the revamp.


And here is how it looks like now after the IDfferent treatment.


If you’d like to transform your humble home into a similarly lush getaway, you can get a free quote from the Idfferent Design team through their website.
They also share their work regularly on Facebook and Instagram, so follow them for more design inspos.
Tiong Bahru HDB a perpetual staycation location
Seeking an escape from the hectic urban life doesn’t have to entail regular research, bookings, or expenditure when you can transform your home into a permanent getaway.
Invest in a visionary design that’ll make your abode feel like a palace, so you’ll look forward to coming home every day.
Holidays will no longer be just once or twice a year, since you’ll feel like you’re on a perpetual staycation in your own HDB flat.
This post was brought to you in collaboration with Idfferent Design.
Featured image courtesy of Idfferent Design.








