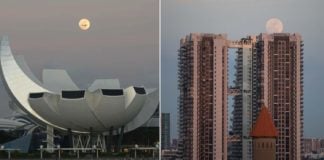4-Room BTO In Buangkok Has Only 1 Bedroom, Other Rooms Were Merged For Windowed Corridor
We often go to great lengths to find ingenious tips to add space to our flats.
Singapore interior design firm Creatology Design Studio took this to the next level by hacking some walls to create spacious rooms in their concept drawing of a 4-room BTO plan for Buangkok Link.
The blueprint reveals that they eliminated 2 bedrooms to create a corridor and a wider living room area. Meanwhile, the 2 toilet areas were combined into 1 bathroom.
By eliminating some walls and adding in Japanese-style interiors, they transformed a conventional 4-room flat into what looks like a hidden spa sanctuary with spacious rooms.
Let’s check out the 3D concept designs to see what the studio has in mind for this Buangkok BTO.
Spa sanctuary with lush green wall
Let’s begin with a tour of the main living area, which is combined with the dining area. We love the sleek black color that perfectly complements earthy wooden tones.
The style is rather reminiscent of Japanese spas.
While the flat-screen TV draws your attention, a closer look at the surrounding backdrop will reveal a living wall filled with lush green leaves.
Behind the sofa, you’ll find the dining area and foyer area separated by a thin wall. Just like the living room wall, the partition is covered with thriving plants that add a touch of zen.
Hanging ringed chandeliers also light up the space in streaks of white and gold.
Bespoke windowed corridor
Unlike the usual 4-room BTO, the walls for 2 bedrooms would apparently, be hacked to make way for a windowed corridor in the concept illustrations.
The windowed corridor – a feature unique to HDB flats – serves as a bridge between the living room and the lone master bedroom.
The hallway boasts diagonal black beams that directly faces the glass windows, which adds both a luxurious and dramatic touch to the space.
Mirror wardrobe & tranquil study area
Upon leaving the corridor, you’ll find a study area, bathroom, and an open arch leading to the master bedroom.
Make your way into the study area to find shelves with built-in lights, where you can neatly stack documents needed for work.
Meanwhile, the long built-in desk can accommodate your gadgets while other valuables can be stored in drawers.
Meticulous planners will be delighted to discover that there’s a sizable cork board where they can pin their to-do list.
Next to the bedroom, you’ll find a mirror wardrobe facing the toilet area. By opting for a mirrored design, they create an illusion of space and add functionality to their storage area.
Finally, make your way to the bedroom where you’ll find a plush queen-sized bed to share precious intimate moments with bae.
The built-in wall and lamps ensure that there will always be dim lighting — even during the darkest hours.
Kitchen island
Black and earthy tones are also incorporated into the kitchen and laundry room. The cabinets have murky mustard tones that seem to mimic the colours of nature.
From the sidelines, you’ll notice that the windows and the built-in corridor lights liven up the kitchen appliances and cookware.
At night, turn on the pendant lights so you can get a clear view of dishes you’re whipping up for dinner.
Creative HDB designs like spa sanctuary
We spend hours lounging in our homes to interact with our loved ones and engage in our hobbies.
That’s precisely why turning our humble abode into our ideal sanctuary will have a big impact on our happiness and productivity.
Besides this hidden spa sanctuary, Creatology Design Studio has transformed BTOs into an industrial-themed construction site and Japanese-style ryokans.
You can follow them on Facebook to check out their creative ideas.
Also read:
This 4-Room HDB Flat Design Is A Zen Ryokan With Tatami Dining Tables & Bamboo Walls
HDB Flat’s Industrial Design Looks Like A Construction Site, Confirm Low Budget
Have news you must share? Get in touch with us via email at hello@mustsharenews.com.
Featured image adapted from Facebook.




















