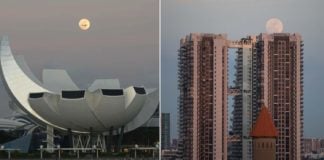25-Year-Old Kindergarten In Malaysia Transforms Into A Gorgeous Mini Mansion
Without proper maintenance and care, buildings eventually deteriorate over time. Fortunately, all it takes is a bit of work to restore the structure to its former glory, or better yet, bestow it with a gorgeous upgrade.
For the past year, we’ve covered many successful renovations, such as this historical monument in Admiralty, which will be repurposed into a library.
Admiralty House To Transform Into Canberra Library, With A Café & Lawn For Ultimate Chilling
On Monday (9 Nov), Malaysia Homie shared another stunning transformation of a 25-year-old kindergarten into a mansion, which went viral on social media. The latest version looks like an atas home from the Parasite movie.
You might not be able to visit this destination due to Covid-19 restrictions, but here’s a virtual tour to whet your appetite for beautiful houses.
Old kindergarten becomes a modern mini mansion
Prior to renovation, the Arifku Kindergarten in Ampang, Selangor looked run-down and dirty. After more than 30 years, the building had lost its shine.
But that’s a completely different case after a major renovation.
Once you step foot into this bewitching abode, you’ll be greeted with warm and inviting lights. The change is a nice departure from the dilapidated home with crumbling concrete floors and pillars.
An alternative angle reveals that the mansion has large sliding glass doors which enables cool air to enter the kitchen. We imagine grilling meat and burgers won’t be a hassle since puffs of smoke won’t accumulate indoors.
A cylindrical ‘cutout’ at the front porch even lets natural light enter during the day.
If you’re not getting strong Parasite vibes from these angles yet, brace yourself for more exclusive looks.
Open-air kitchen in mini mansion
The cooking area seems to follow an open concept — quite literally, as the sliding glass doors seamlessly transform the space from an indoor to a semi-outdoor kitchen.
The dining table is directly beside the kitchen island, so residents can easily serve fresh food to their family and guests.
With tall, built-in wooden cabinets, residents can conveniently store pots, pans, or utensils, while simultaneously maintaining a clutter-free space.
Haven with clear white walls
The living room, likewise, seems like a heavenly space to unwind in. We love the crystal clean white walls that make the surrounding furniture stand out.
Behind the sofa, you’ll find stairs facing a wide, folding glass door. Similar to the kitchen, the large entryway lets you chill out without having to switch on a fan or aircon.
Shelves attached to a transparent wall also give the illusion of floating racks. At the centre, a towering plant adds a touch of zen that reaches up to the second floor.
Cosy bedroom & bathroom
Moving on to the master bedroom, where the mere addition of a wood accent shelf with built-in lamp lighting provides the interior with a quick and minimalist facelift.
Meanwhile, the bathroom boasts of perfectly aligned grid-patterned tiles. Horizontal windows overhead enable natural lighting to enter and brighten the space.
A panoramic mirror also mimics the style of the windows. This extensive vanity area seems fitting for beauty enthusiasts who love to spend hours experimenting with different looks.
Stunning mini mansion can lift spirits
While we loved Bong Joon Ho’s Parasite film, we fell even harder for the mansion owned by the wealthy Park family.
We spend a significant amount of time in our homes, so living in a stunning abode can surely lift our spirits and lighten our mood.
The interior design agency behind this masterpiece is Malaysia’s Groundwork Interior Design firm. You can follow them on Facebook to check out their makeovers of condominiums and private residences.
Have news you must share? Get in touch with us via email at hello@mustsharenews.com.
Featured image adapted from Facebook.






















